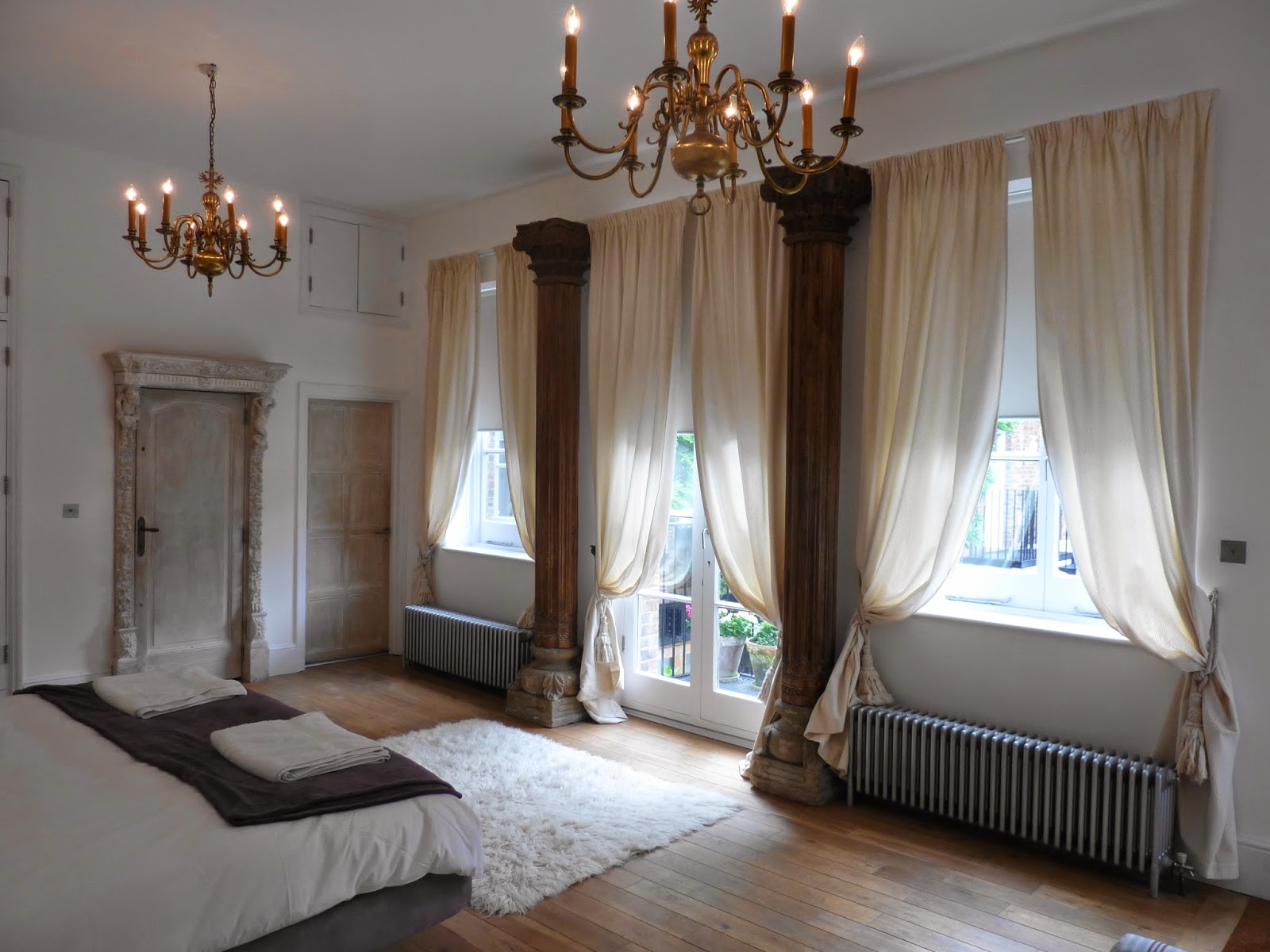
Sunday, 30 May 2010
Wednesday, 28 April 2010
PEARL HOUSE, ROMAN WAY, BARNSBURY, LONDON N7 8XG.
This house was converted in 2004 from a furniture factory. It is now a 6 bedroom, 5 bathroom, house of about 4200 square feet available to rent. Downstairs there are 3 large reception areas which are wrapped around a courtyard. there is also a downstairs guest suite. Upstairs one of the bedroom suites is arranged as a flat with a kitchenette and separate entrance via a spiral staircase. The master bedroom suite has a small dressing room an en-suite bathroom, and off this bathroom there is a small bedroom, which has been used variously as a nursery, a study, and a dressing room. It also has a separate outside staircase. There is also a very large and private roof garden, which unlike most London gardens always has plenty of sun. There is a roof kitchenette and dining area on the side roof, whilst the main roof has a pond and a small totally secluded area. There is a drive in double garage which is also the entrance to the property. It lies behind an Islington Georgian terrace, and is quiet and secluded.
The site was until 1925 a dairy farm. I have met people who remember cattle being herded down Roman Way. The factory was built in 1926, an had various small businesses, one of which involved making the face of a compass from mother of pearl. My brother Robert Williams, when he took over the space in 1975 found the place strewn with pearl discs. He named his factory the Pearl Dot Furniture Workshop, and inlaid a pearl dot into each piece of furniture. The Post Office wished the house should have a name relating to its history, hence Pearl House.
Since being converted into a house, tenants have include Kirsten Dunst, Heath Ledger (whilst he was making Batman), and the TV series, "Britain's Next Top Model".
This house was converted in 2004 from a furniture factory. It is now a 6 bedroom, 5 bathroom, house of about 4200 square feet available to rent. Downstairs there are 3 large reception areas which are wrapped around a courtyard. there is also a downstairs guest suite. Upstairs one of the bedroom suites is arranged as a flat with a kitchenette and separate entrance via a spiral staircase. The master bedroom suite has a small dressing room an en-suite bathroom, and off this bathroom there is a small bedroom, which has been used variously as a nursery, a study, and a dressing room. It also has a separate outside staircase. There is also a very large and private roof garden, which unlike most London gardens always has plenty of sun. There is a roof kitchenette and dining area on the side roof, whilst the main roof has a pond and a small totally secluded area. There is a drive in double garage which is also the entrance to the property. It lies behind an Islington Georgian terrace, and is quiet and secluded.
The site was until 1925 a dairy farm. I have met people who remember cattle being herded down Roman Way. The factory was built in 1926, an had various small businesses, one of which involved making the face of a compass from mother of pearl. My brother Robert Williams, when he took over the space in 1975 found the place strewn with pearl discs. He named his factory the Pearl Dot Furniture Workshop, and inlaid a pearl dot into each piece of furniture. The Post Office wished the house should have a name relating to its history, hence Pearl House.
Since being converted into a house, tenants have include Kirsten Dunst, Heath Ledger (whilst he was making Batman), and the TV series, "Britain's Next Top Model".
Tuesday, 27 April 2010
Subscribe to:
Comments (Atom)

















































